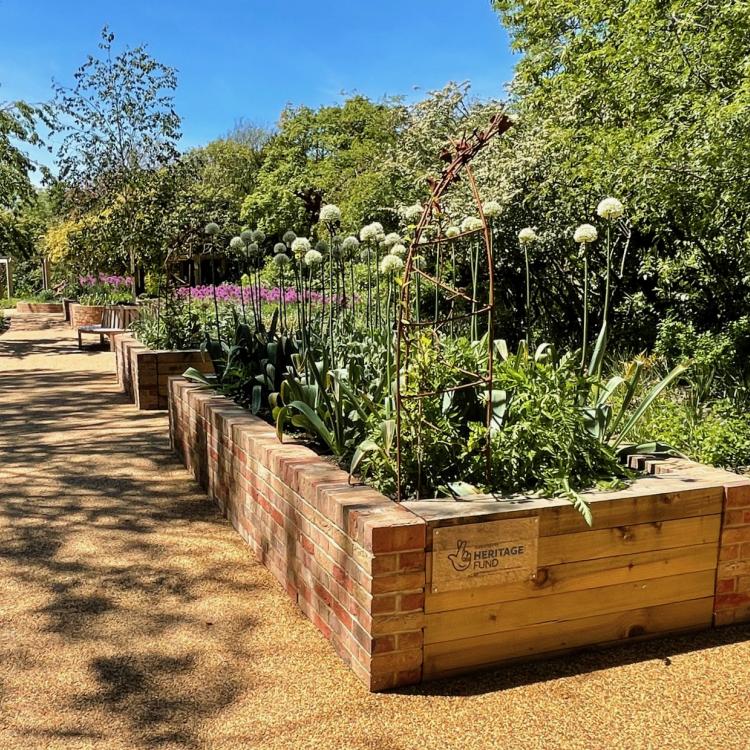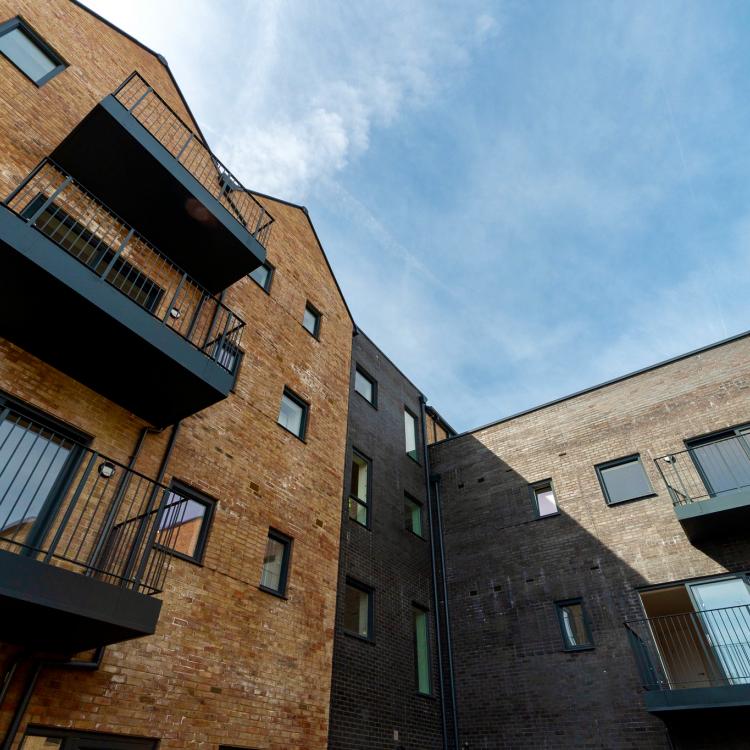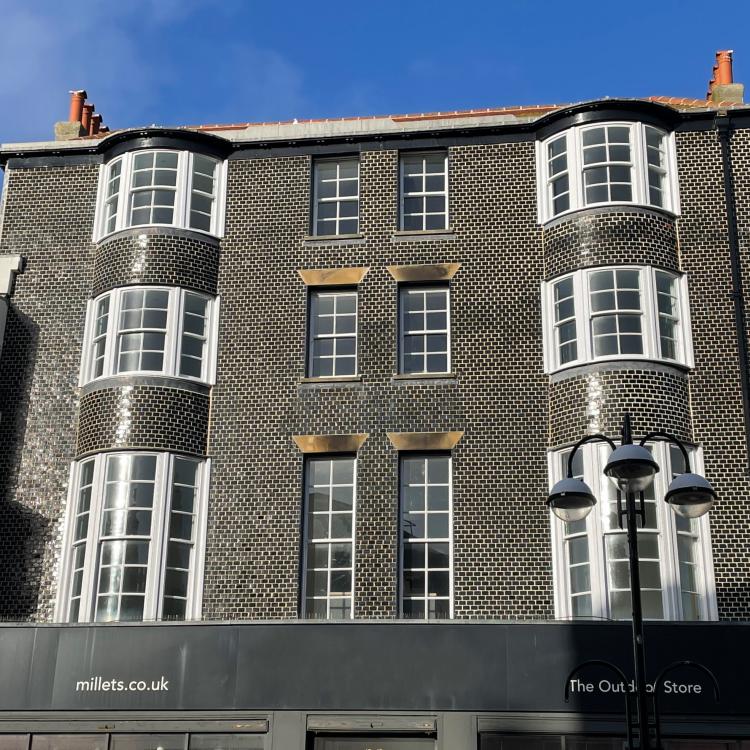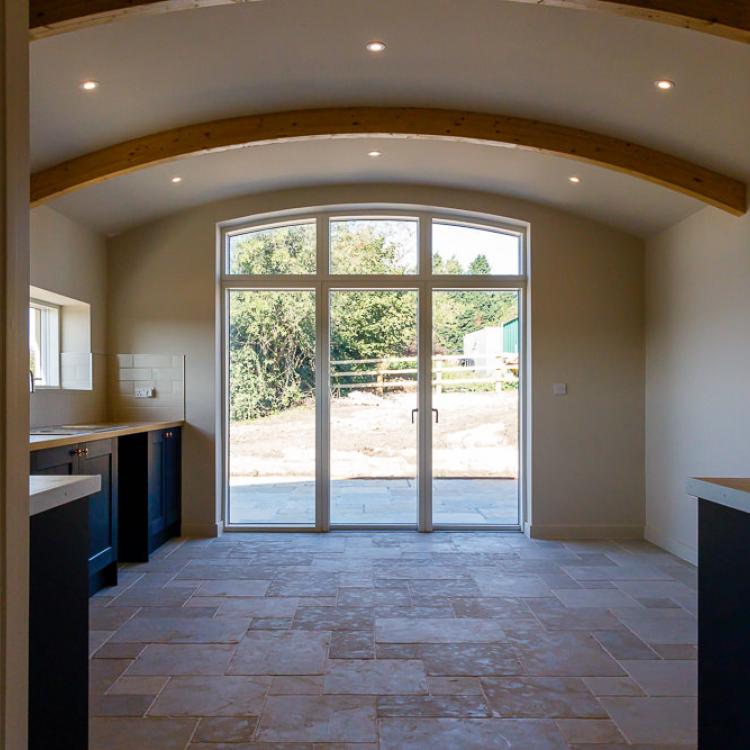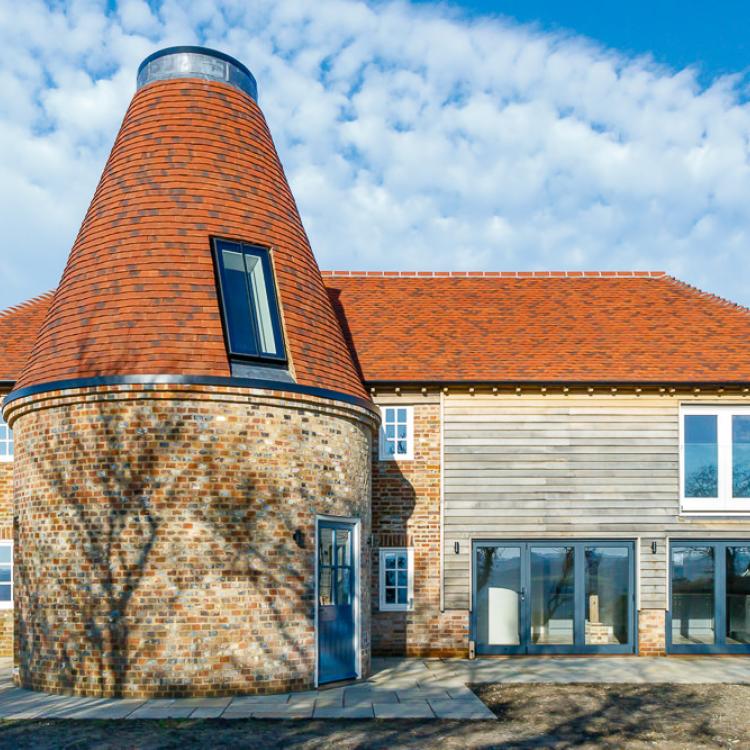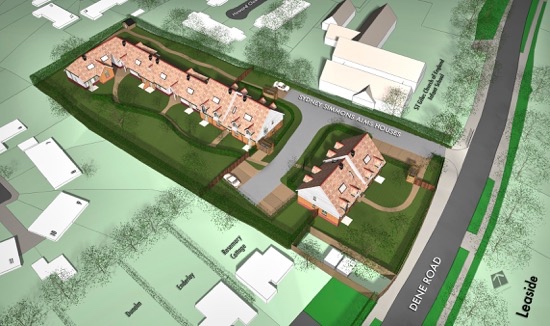
Architectural Services
Mackellar Schwerdt Architects provides clients with a knowledgeable partner lead and design focused service.
We develop practical, sustainable and environmentally sensitive designs.
The practice offers professional services in architecture; brief writing, project management, interior design and landscape design. These services can be commissioned individually or as part of a complete architect-led project team, combining with others to provide a full multi disciplinary service.
The practice is also able to offer specialist services including: brief writing, investigation, analysis, strategic 5 & 10 year plans and costed feasibility studies.
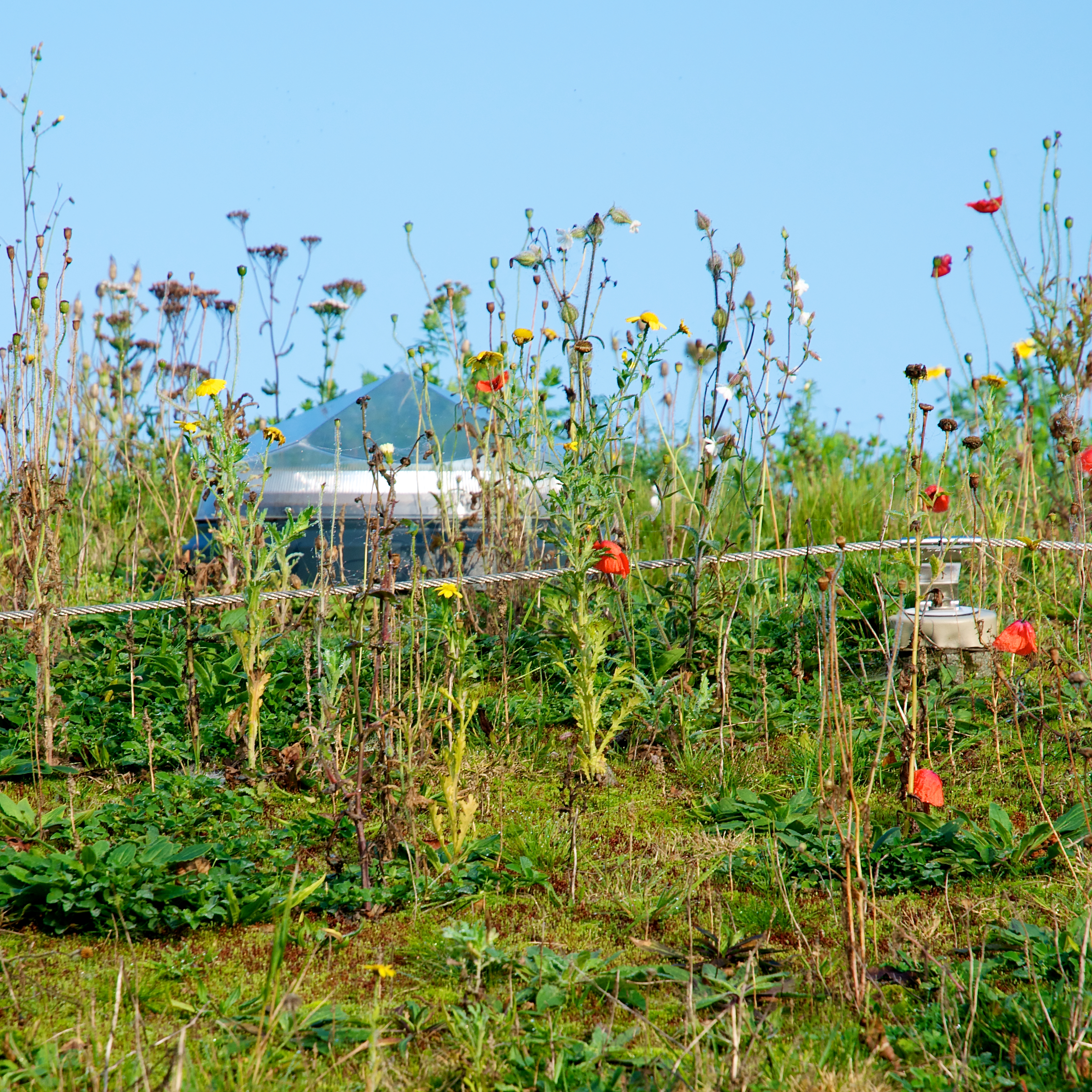
BREEAM
The Building Research Estalishment Environmental Assessment Method (BREEAM) is the world's leading and most widely used environmental assessment method.
In order to maximize the benefits and cost effectiveness of sustainability, as in any design process, early consideration of these critical issues should be an integral part of the design from its inception.
Mackellar Schwerdt Architects are able to provide Clients with accredited BREEAM subconsultancy services.
With our track record of delivering BREEAM accredited schemes, we, as lead designers are in a unique position to best advise on issues relating to the design and impact of any development, offering support to both professionals and clients alike, delivering sustainable commitments independently or part of a full design process.
We remain committed to the promotion of sustainable building practices, minimizing the environmental impact of buildings whilst maintaining the highest quality of design.
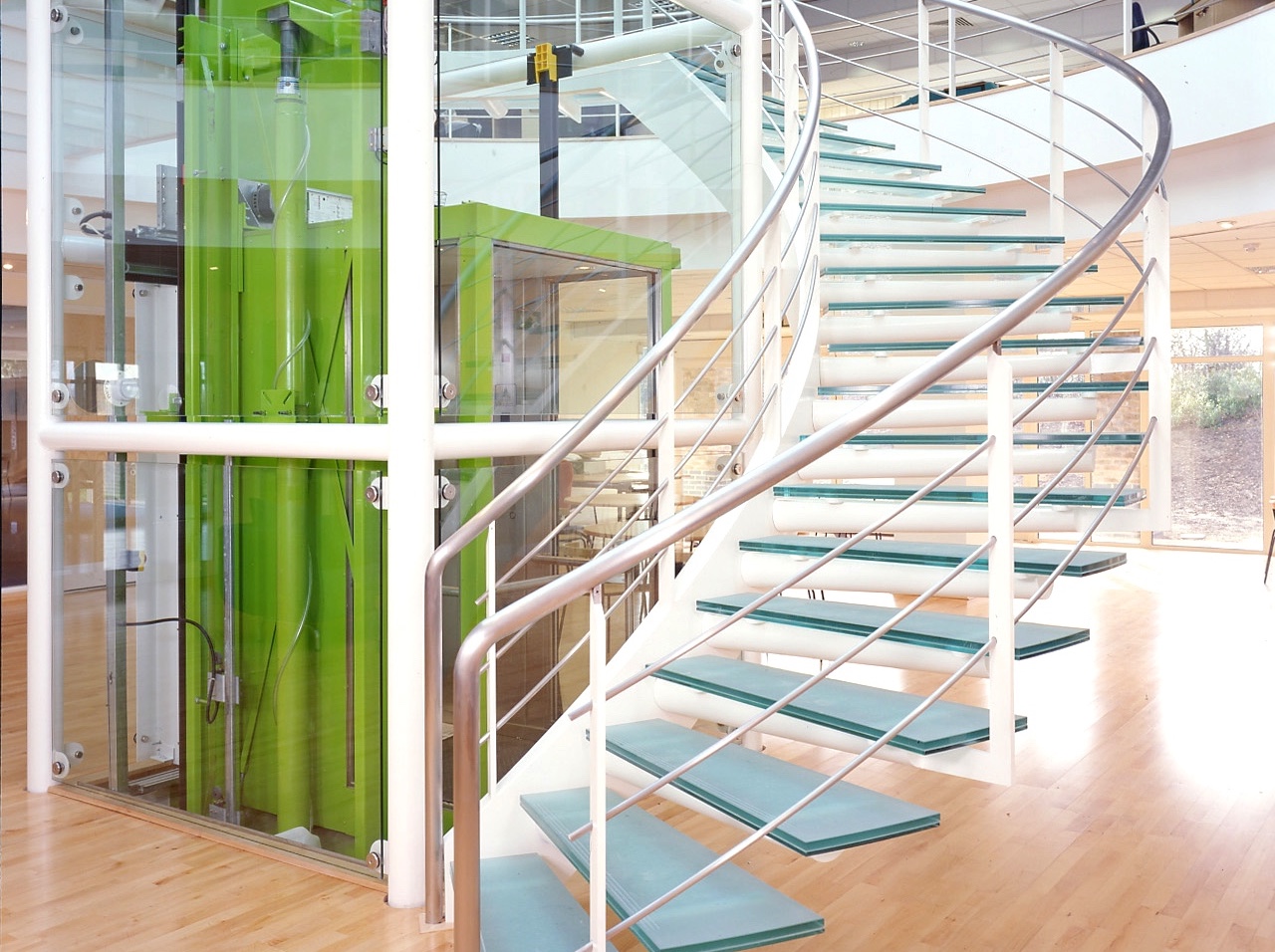
Accessibility Audits
Scope of Audits
We will conduct an audit to provide advice on making provisions to allow the Buildings to meet with the obligations as set out in the Specific Duties under The Disability and the Equality Act 2010.
Any Audit Reference would include the following:
- Designing for Accessibility 2012.
- BS8300: 2009 + A1 2010 Code of Practice for access to buildings by disabled people.
- Building Regulations Approved Document M 2015.
The Audit would not deal with health and safety matters, or provide any Fire Risk Assessment.
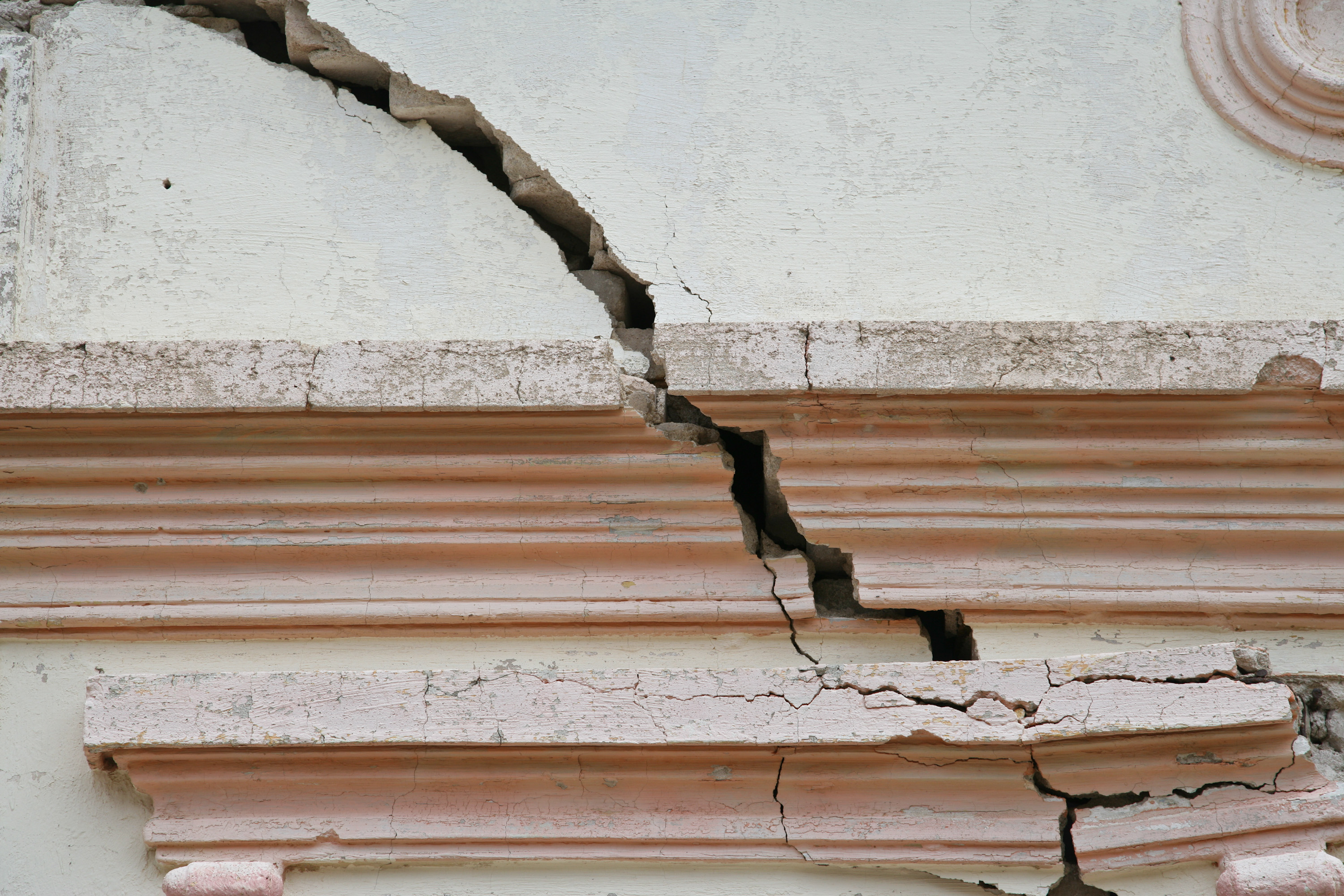
Building Inspection Reports
The practice undertakes inspections on both single buildings and for whole campuses to enable building owners to develop a prioritised planned maintenance strategy and address any outstanding maintenance backlogs.
The practice has experience of both education and local authority establishments and a wide experience of historic buildings, scheduled monuments and churches. Typically planned maintenance programmes will stretch over 4 to 5 years with prioritised work identified alongside estimated costs.
As part of any report we can also incorporate special needs advice and accessibility audit criteria to ensure compliance with current legislation.
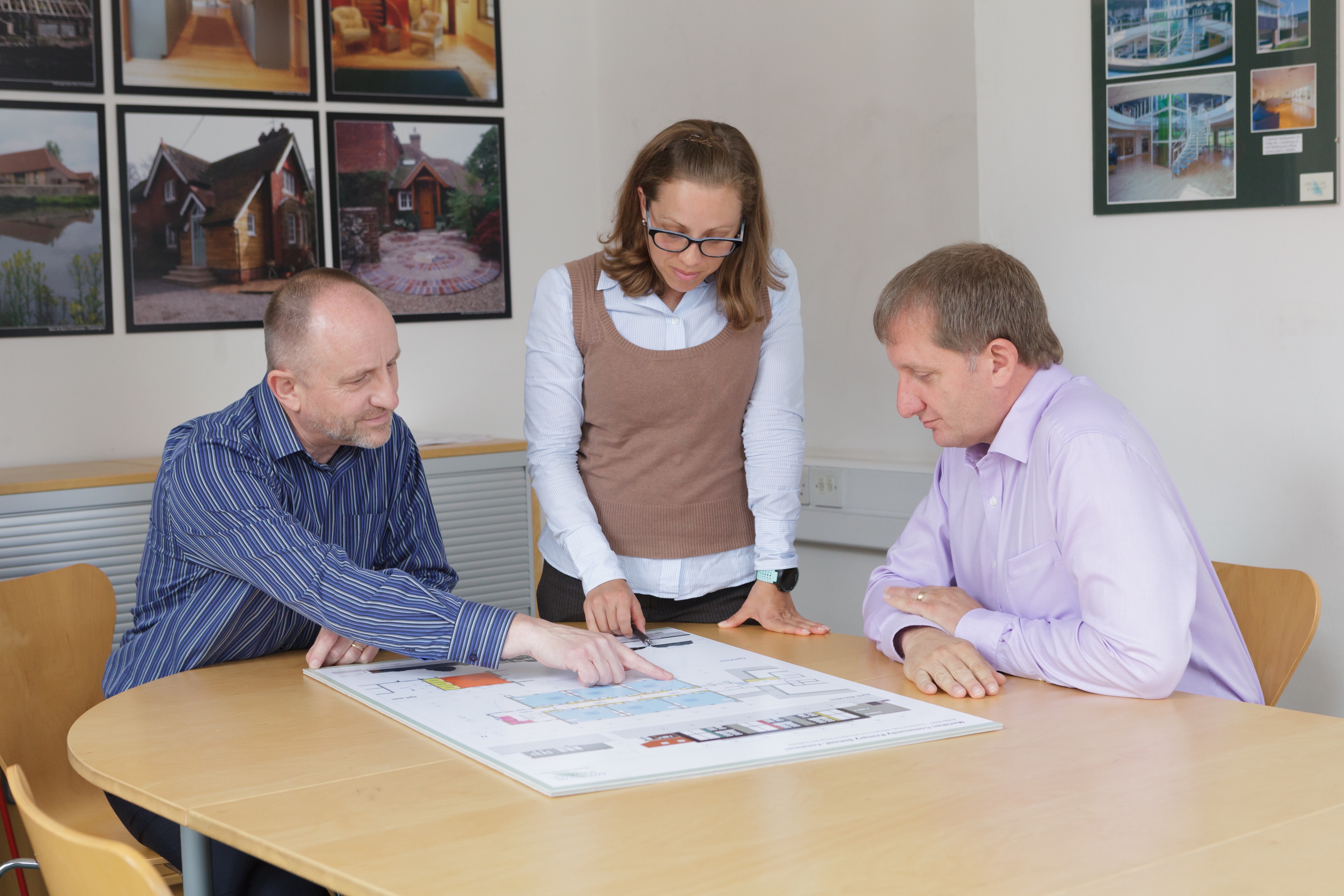
Principal Designer Services
We are able to act as Principal Designers under the CDM Regulations 2015.
We will help prepare the pre-construction information and co-ordinate matters relating to safety to ensure that so far as is reasonably practicable, the project is without risk to health and safety.
This is achieved by taking into account the general principals of prevention to control or eliminate risks throughout the design work, ensuring all designers carry out their duties and liaising with the Principal Contractor to share information relevant to the planning, management and monitoring of the construction phase and coordination of health and safety, including the preparation of the health and safety file.

