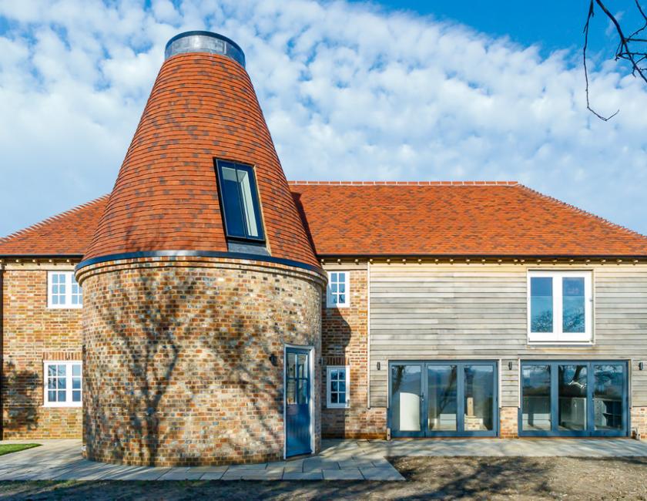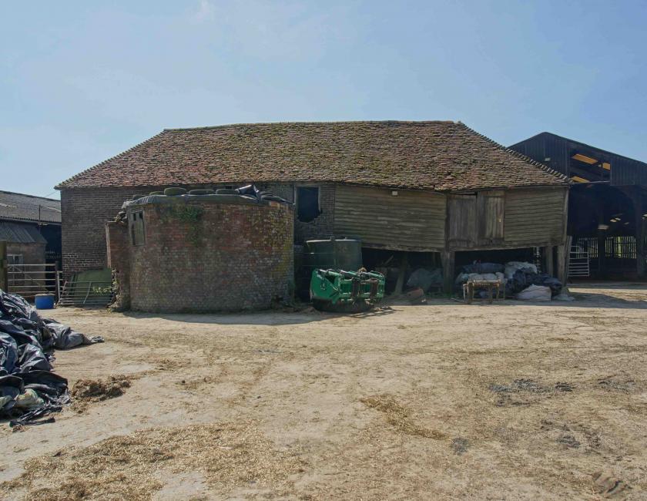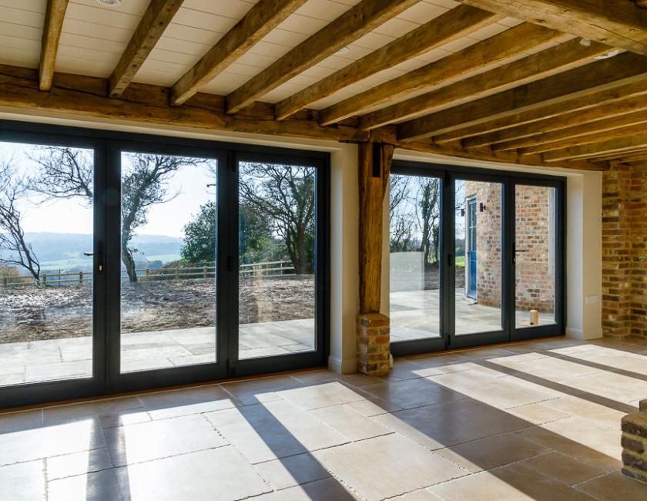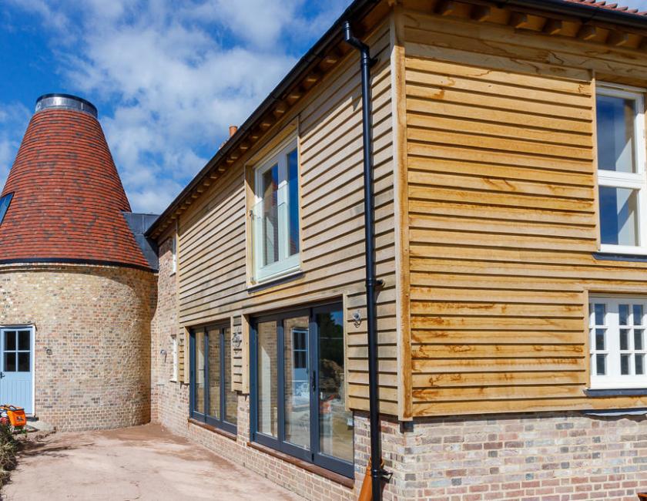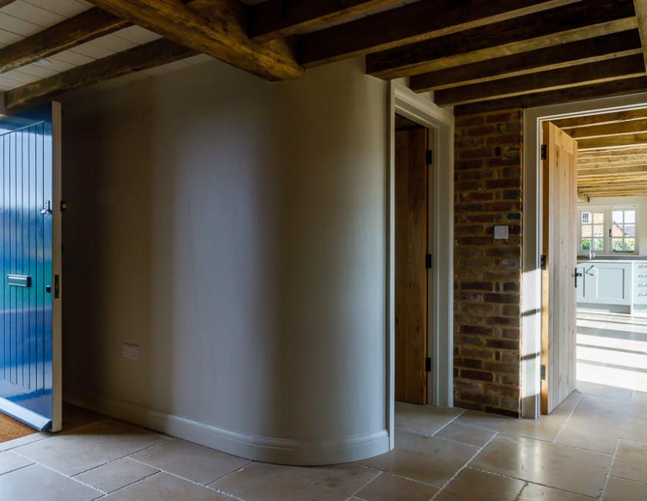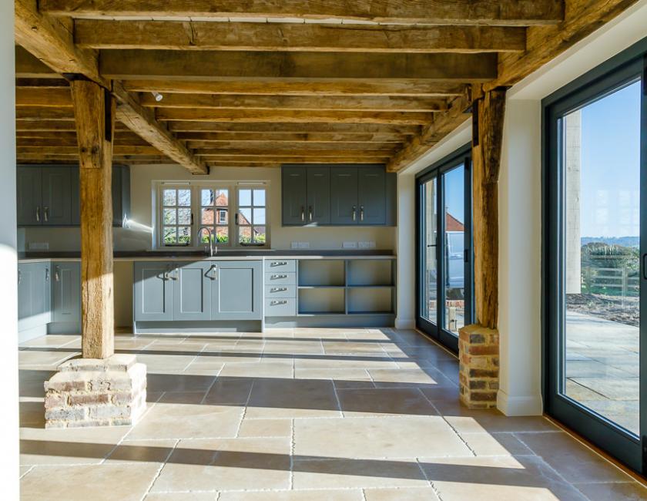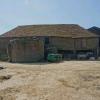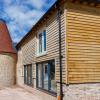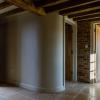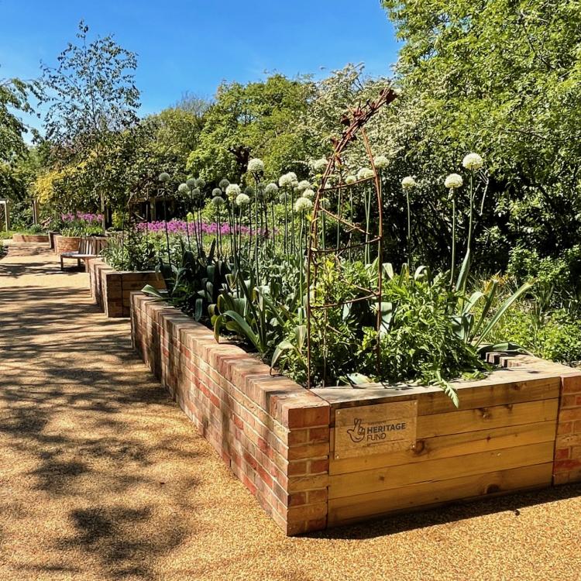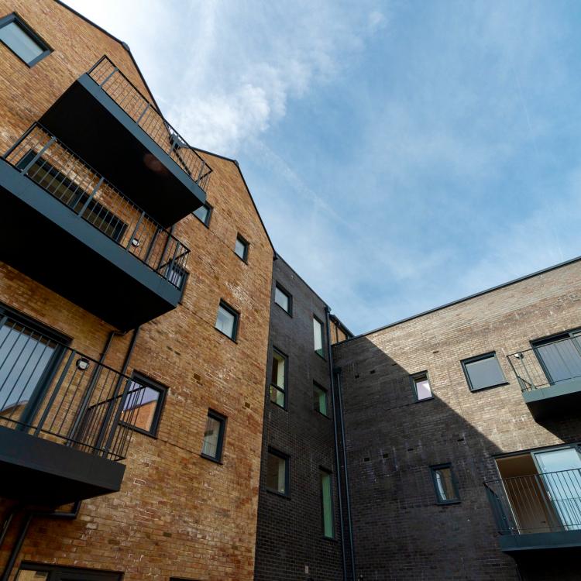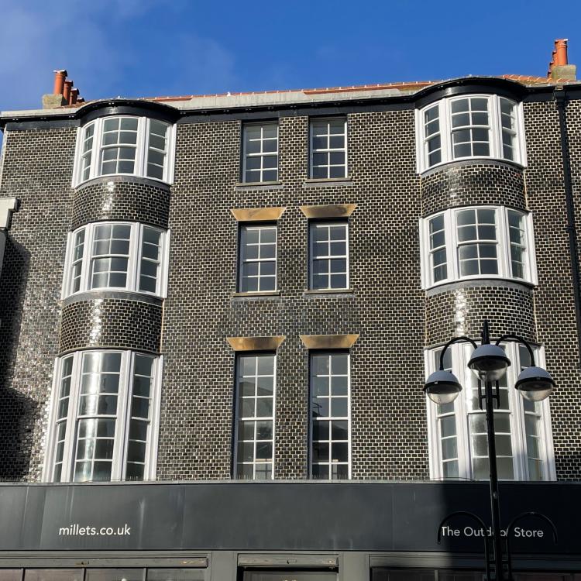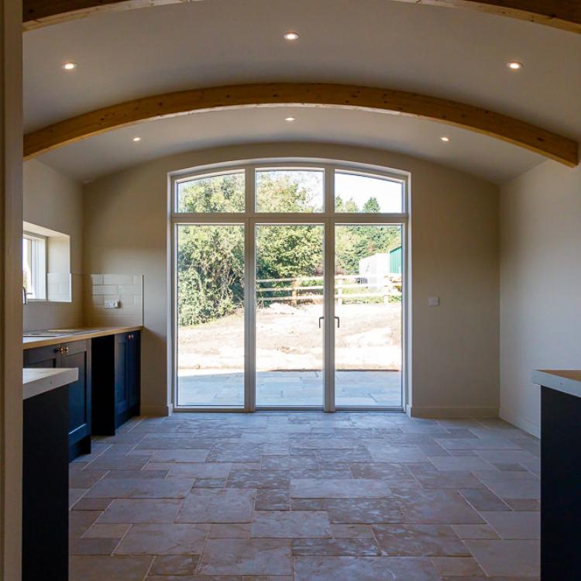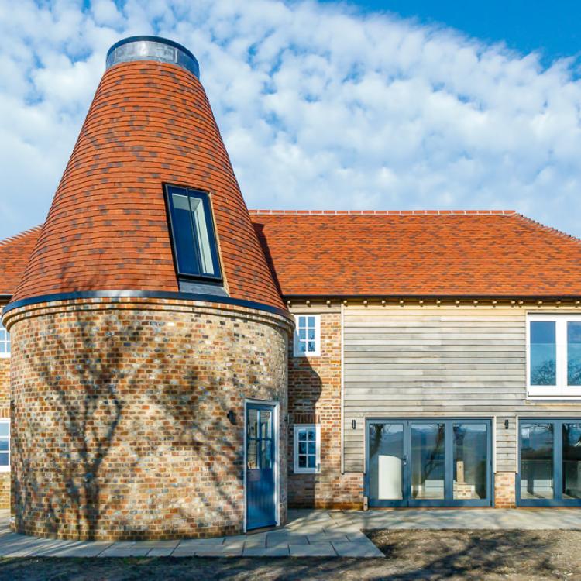Little Bainden Granary
This historic agricultural building sat in the middle of a busy modern dairy farm, close to a Listed Farmhouse. Possibly dating from 1754, once an Oast, more recently it had been used by generations of the same family as a grain store and machinery shed and farm chemical store. Over time the building fell into significant disrepair, the Oast roof was demolished and eventually it was at risk of imminent collapse and leaning precariously onto temporary props. Rather than loose the building forever an unusual an innovative scheme was agreed with the local Planning Authority to carefully dismantle the building and re-erect it on a new site, a few miles away, as a new home. To record the building an archaeological appraisal was carried out along with a digital 3D scan, which provides a permanent record of its original form and dimensions. The building was dismantled saving the bricks, tiles and the historic oak frames which were numbered for re-use.
The new site sits in a spectacular location, on a ridge in an Area of Outstanding Natural Beauty, with far-reaching views and adjacent to a historic Listed house.
The re-built granary re-uses the original materials but in modern forms of construction for weatherproofing and insulation. The Oast roof was re-built using a conical steel frame and clad with local handmade tapered clay tiles. Sliding-folding doors were installed in the old cart openings and a circular triple-glazed rooflight paced on top of the conical Oast roof, above the principal bathroom. The historic timbers were re-assembled and hand-finished by JH Paynes in-house carpenter with reclaimed oak used for repairs and missing timbers.
The project has provided the clients with a new home in a spectacular rural location and saved a historic building from being completely lost.

