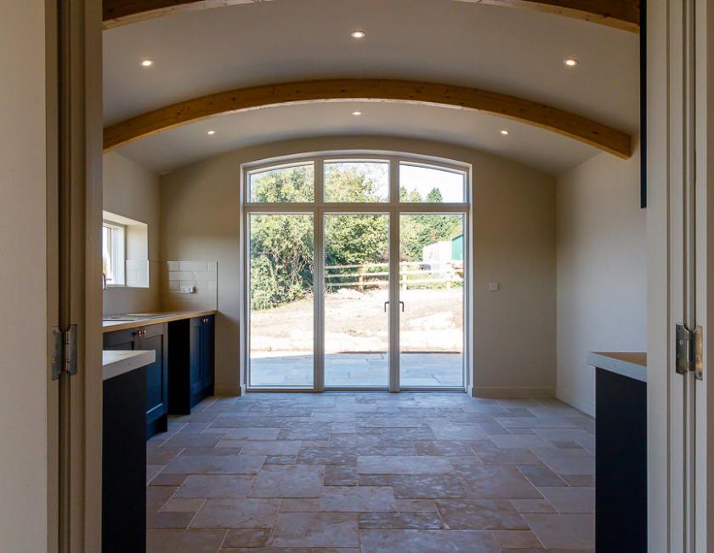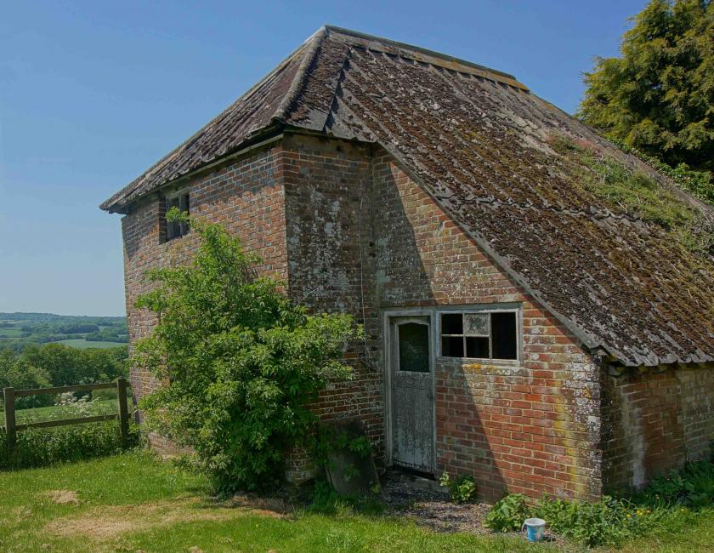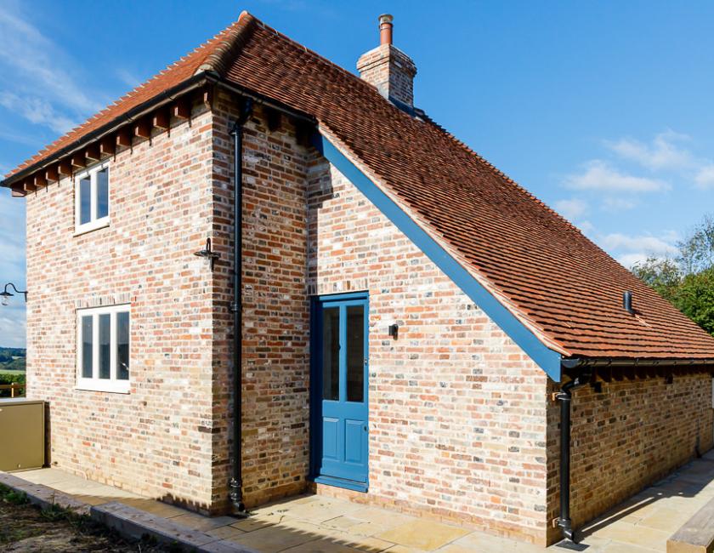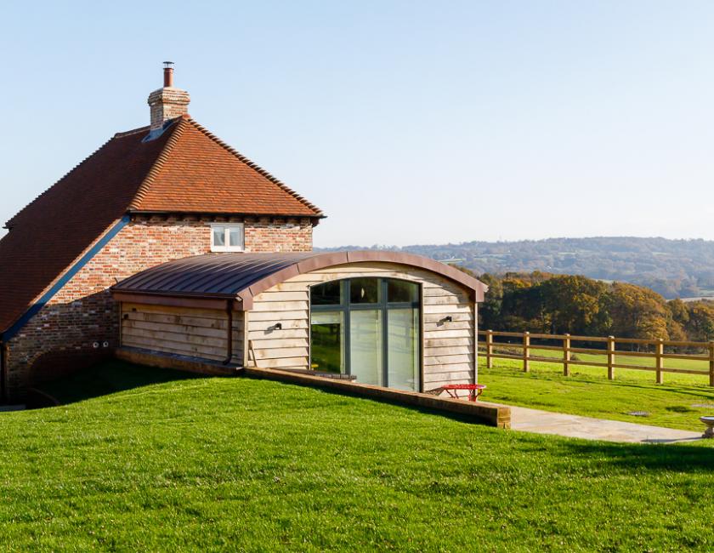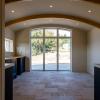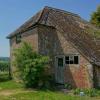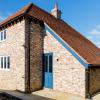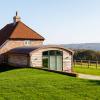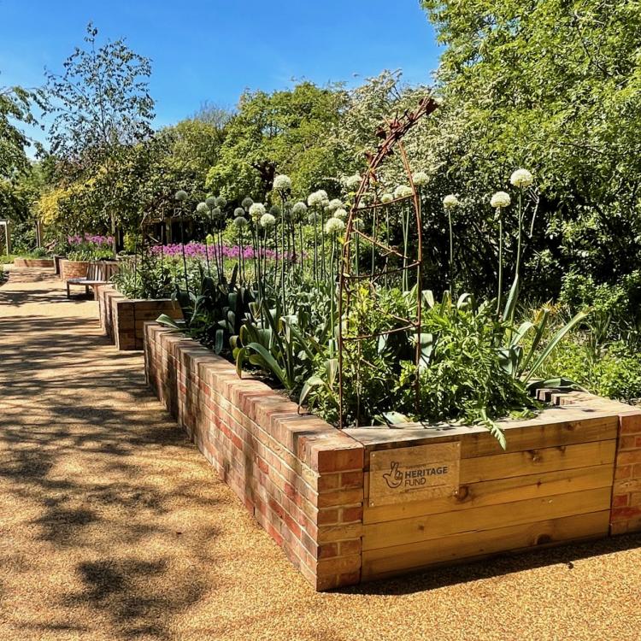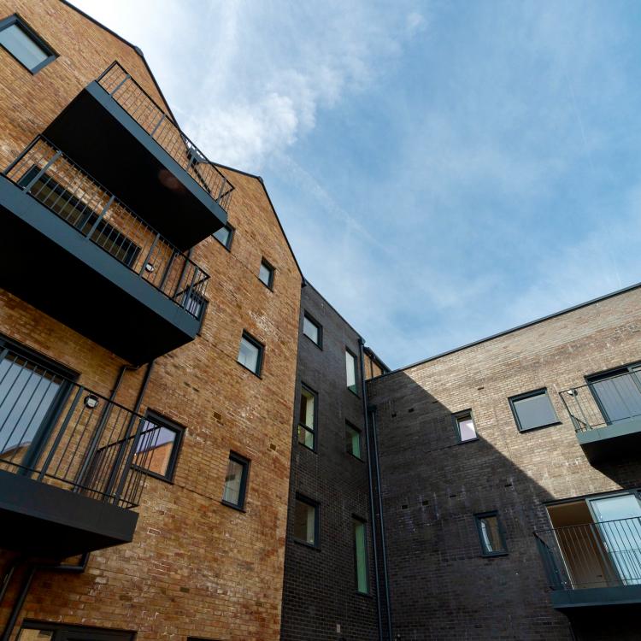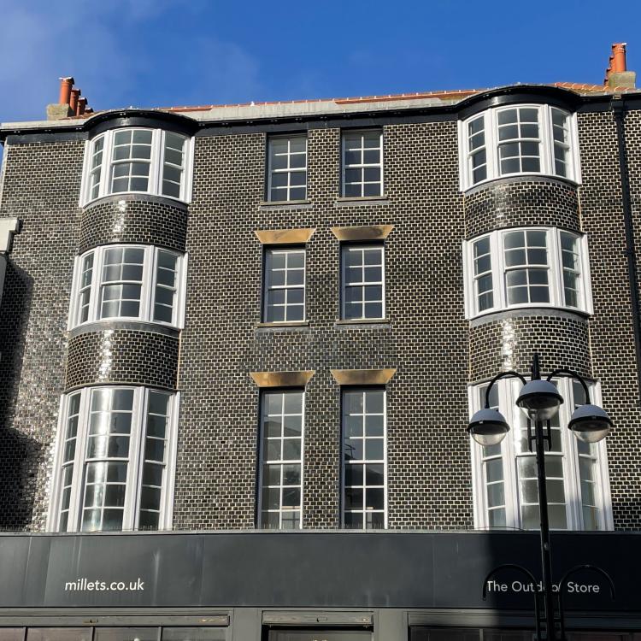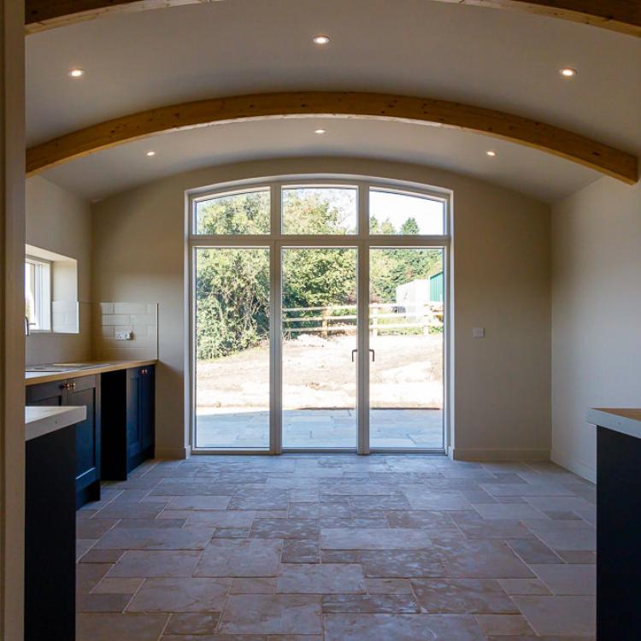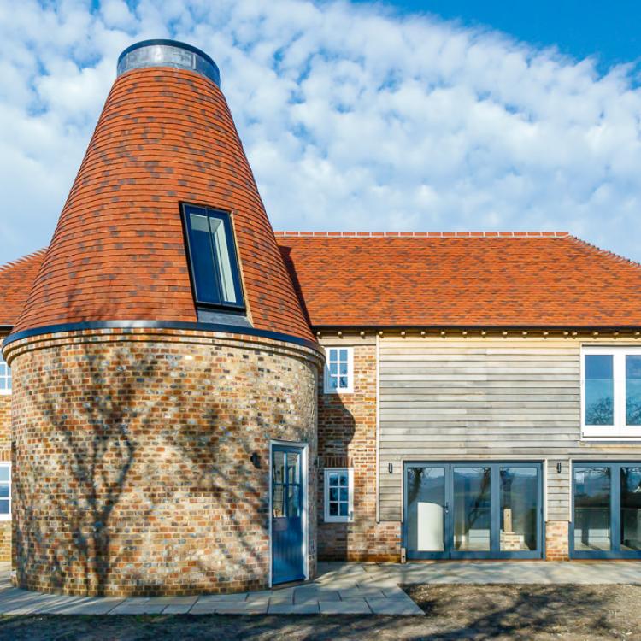Cowmans Cottage
This small-scale farm workers cottage had fallen out of use but sat in a spectacular location, on a ridge in an Area of Outstanding Natural Beauty, close to a Listed farmhouse and in an Archaeological Notification Area. Planning and Listed Building Consent approvals were granted to repair and extend the cottage and a contemporary design was agreed in discussion with the Local Authority to allow the visual scale and charm of the original cottage to be retained.
When it became apparent that the existing cottage would be difficult to repair, second approvals were granted for it to be taken down and re-built in its original form re-using the original materials; unusually, this included Listed Building Consent to demolish and rebuild.
The re-build allowed modern standards of waterproofing and insulation to be incorporated into a traditional building form. Purpose-made slim double glazing was used in the original cottage with modern’ hybrid’ timber/ aluminium windows and doors in the new extension. Copper, brick, untreated timber and stone will allow the extension to weather and develop a natural patina over time.
The project provided the clients with a new home in a spectacular rural location.

