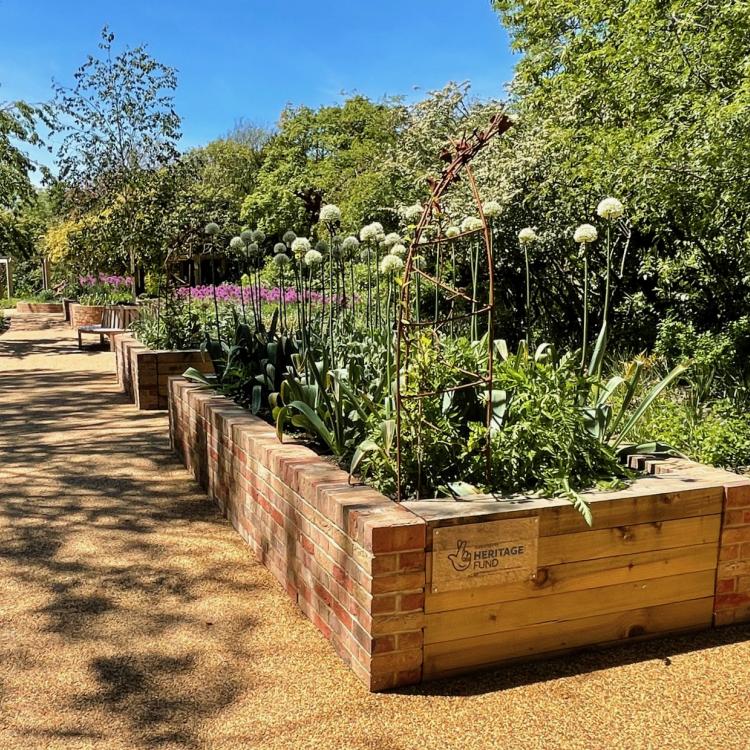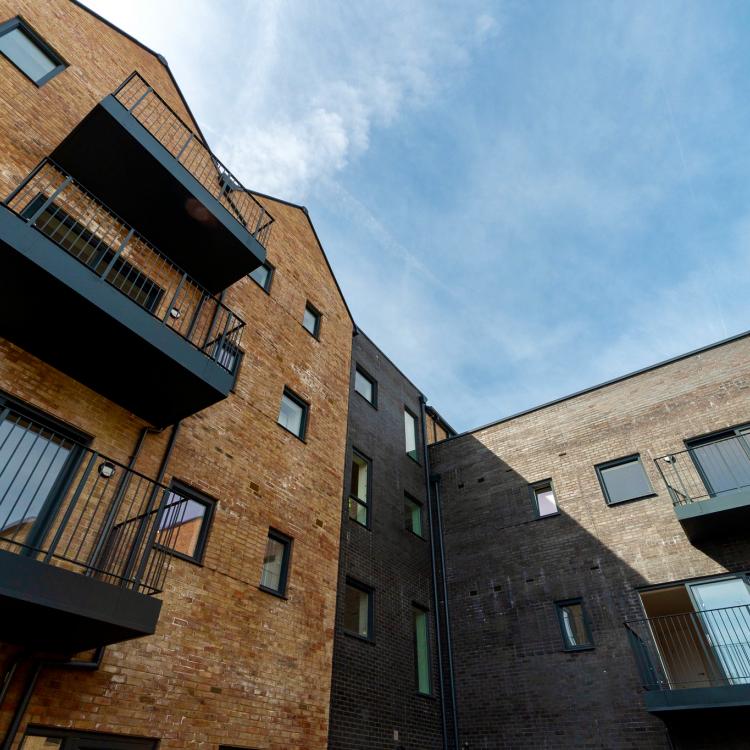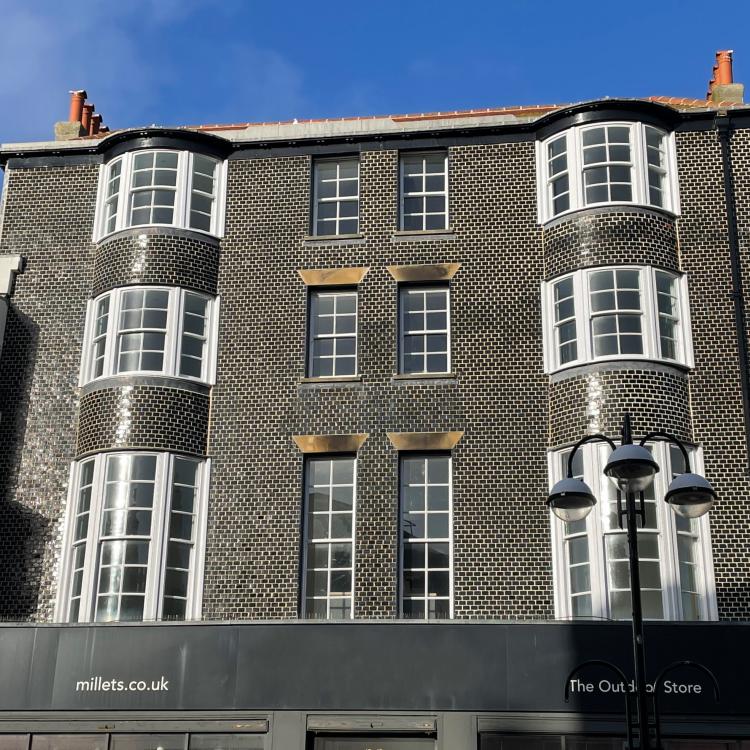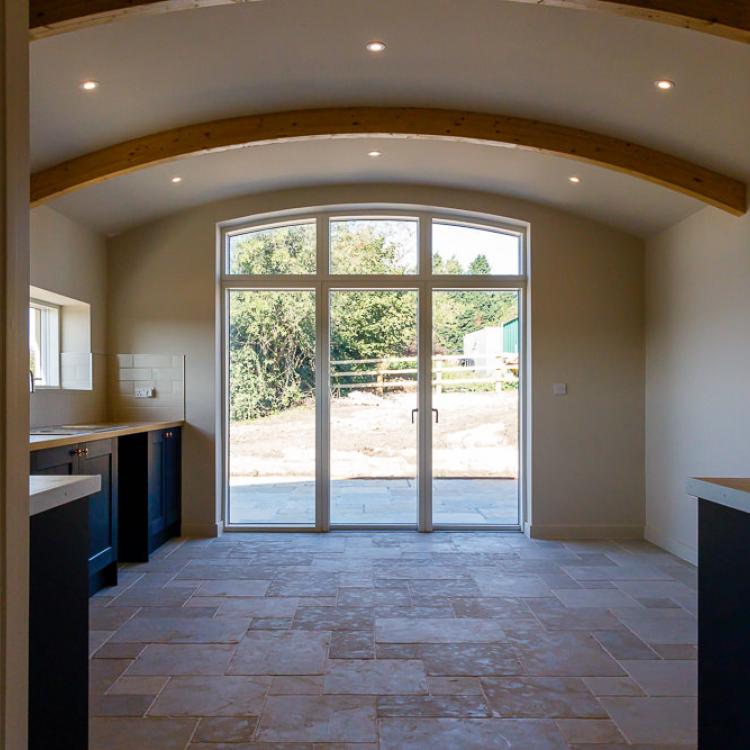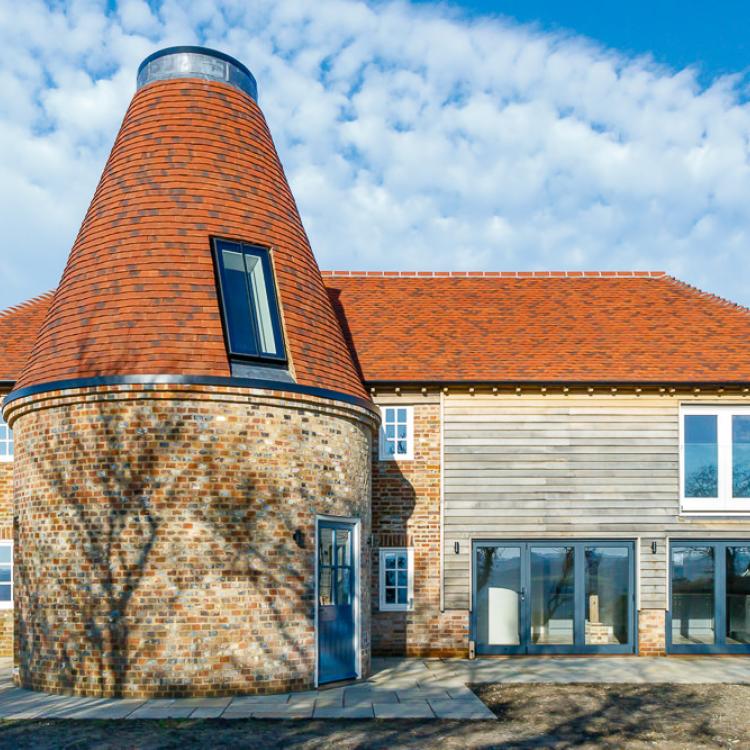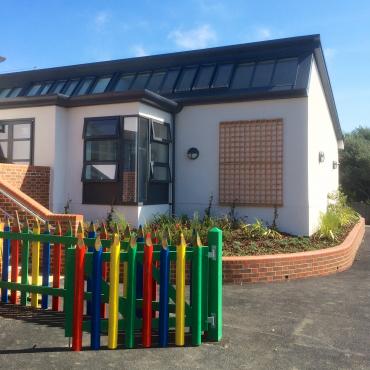
The project works to provide 2 new classrooms at Telscombe Cliffs Community Primary School.
The extension comprised of two classrooms, associated stores and additional circulation in a single story building.
Our brief was to provide two classrooms with associated cloak space, classroom store and wet activity area. Both rooms benefit from natural ventilation being designed into the classrooms, One room has a cross flow of ventilation through openable windows, the second has a roof mounted vent.
The extension is single storey with form and materials matching the existing building. Internally, the accommodation is set on one level wherever possible.
The project has been completed and was handed over to the School for use at the start of the new School year.

